Residential Projects
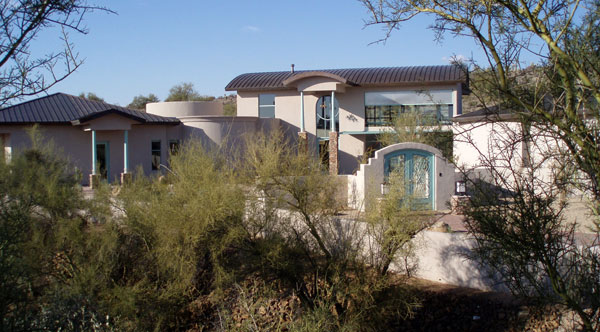
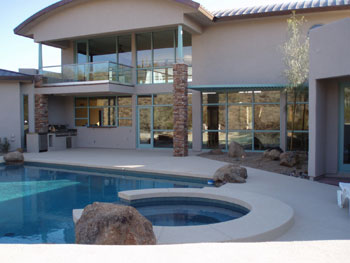

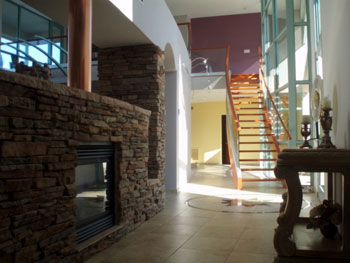
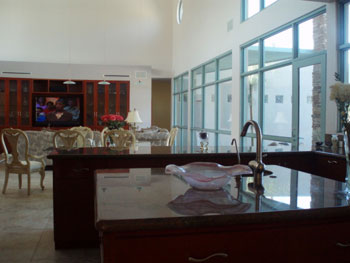

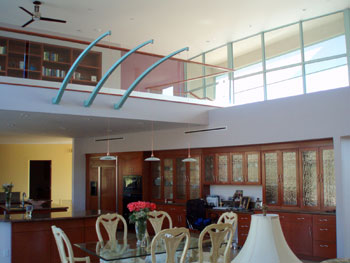

This contemporary 8,000 square foot house is nestled in a small valley wrapped with hills and natural terrain in the town of Carefree. The massing of the structure has been carefully juxtaposed to take advantage of every view surrounding the property. The glass walls on the North and South, while distinct in separating the interior from the exterior, have become a translucent element creating an inseparable link between the outdoor living and the indoor spaces.
Our design emphasis has been put on space, forms, and volume creating a sense of elegance and grandeur without artificial ornamentation and decoration. The outcome has become a structure with a vocabulary of honesty and pure forms as the very fabric of this house.
Through tenacity and persistent reasoning, we were able to overcome many of the arbitrary design restrictions and demands put on the creative process by the Home Owner Association, and in the end, we created a unique architecture that is diverse to its community while belonging to the site, the environment and which clearly met the Abbasians’ building program and needs.
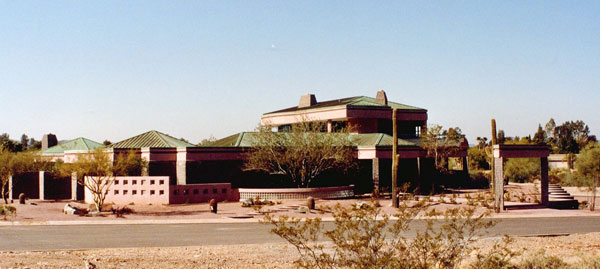

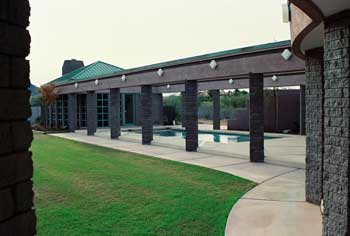
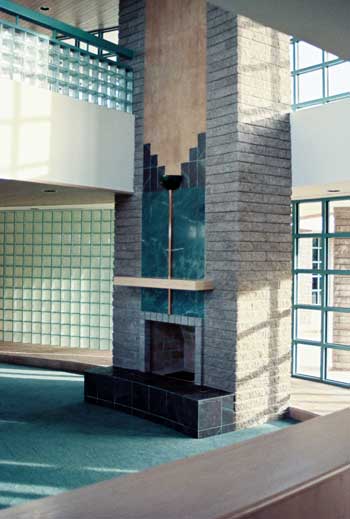
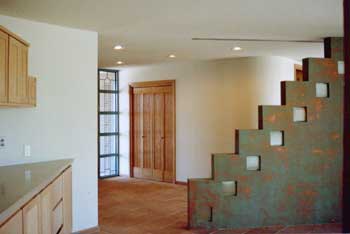
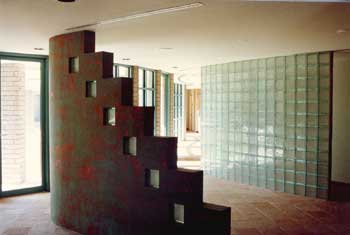

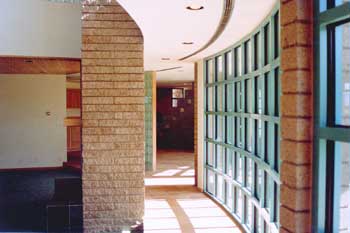
The low profile of the Mountain Preserve to the south and the city lights to the north created a unique opportunity to design a translucent building of uninterrupted views in both directions. The north/south access demanded a smart building to take advantage of the solar and natural light throughout the house.
This three-story contemporary residence began its form and function with the notion of sustainable design. The south facing glass wall which allows for an uninterrupted view of the beautiful Mountain Preserve provides protection against the summer sun with its long overhang yet still captures the solar warmth during the winter months. The continuous glass walls to the north brings natural light to almost all the primary spaces–the kitchen, family and dining rooms and the library. A series of columns, that define the swimming pool, create a continuous extension between the detached recreation room and the main house.
The cultural, ethnic, and religious diversity of the client made the design a subtle mix of architecture with the harmony of form, line, textures, and movement.

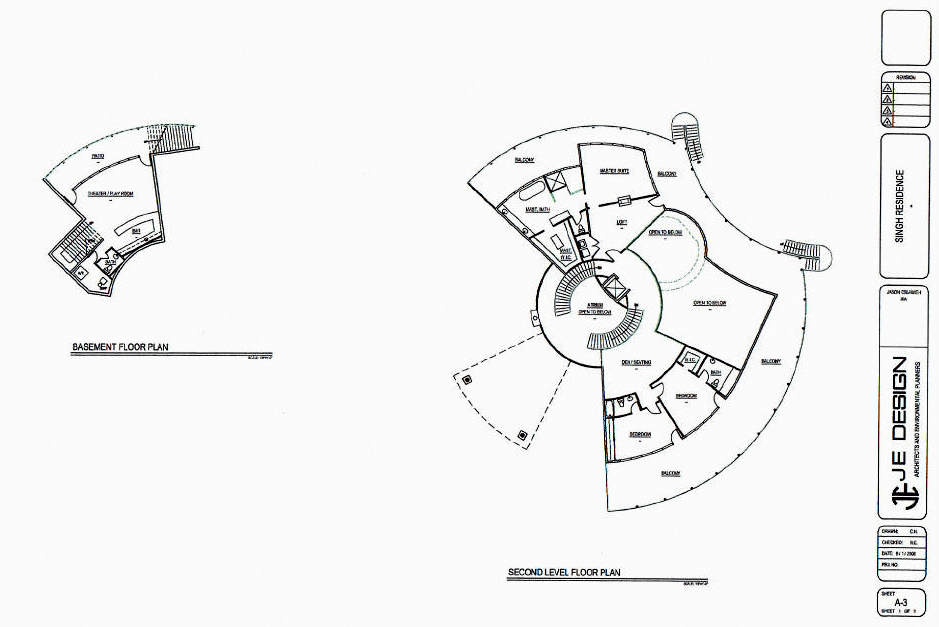
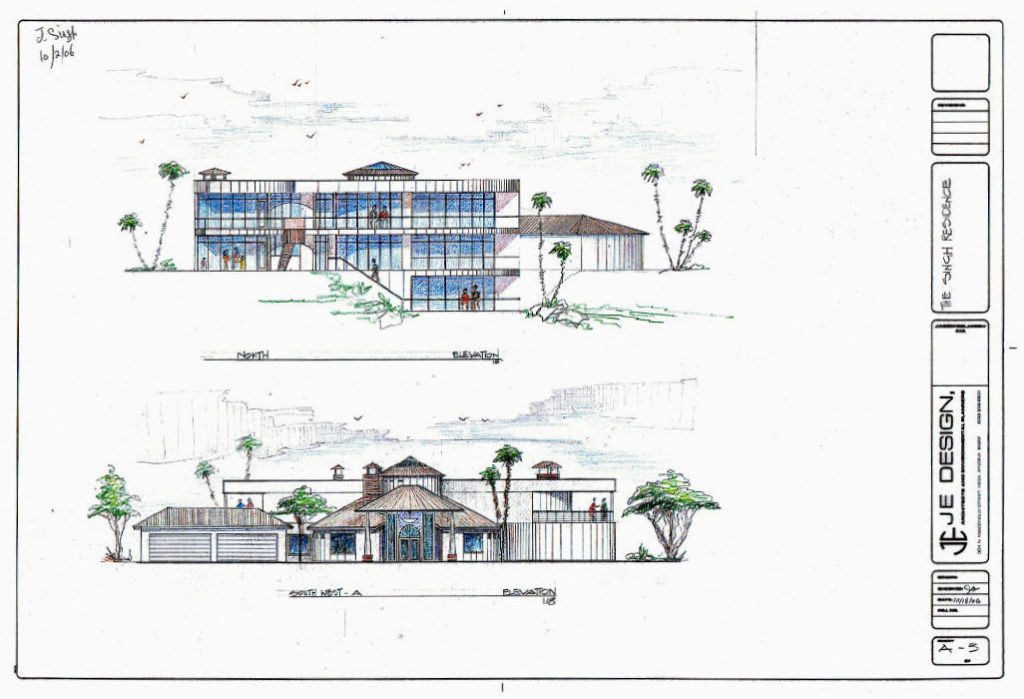
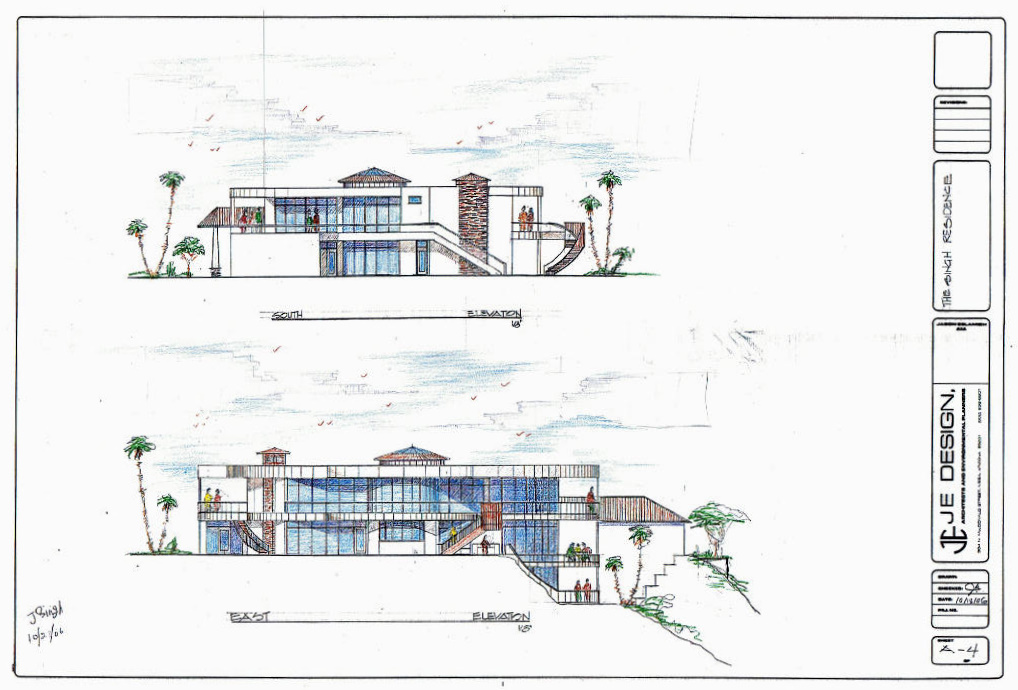
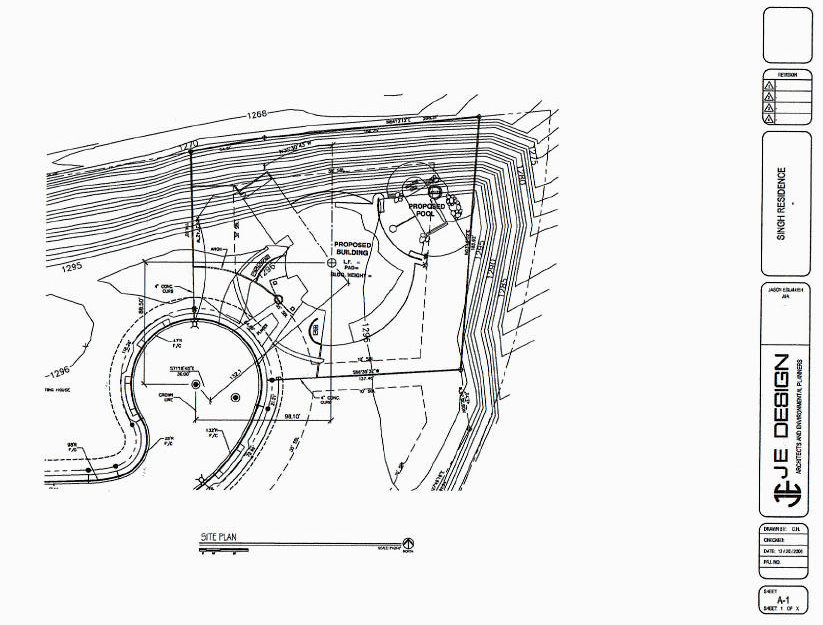
This circular three-story house has been designed with multiple radii and then sculptured with masses and voids by pulling and pushing the building masses into a structure of free forms with no beginning nor end. The view to the North and East is uninterrupted and one can see where the sky meets the land. For the view and for sun protection from the East, balcony and overhangs extend twelve feet beyond the glass walls facing both orientations.
The steep slope to the North and East has created a unique opportunity to allow the basement to have an all glass wall embedded into the hillside on the North. To the Northeast, we located the negative-edge swimming pool creating a waterfall into a large half circular fountain with natural stone seating. This hillside patio can be a gathering place for large parties or simply a quiet place to read and enjoy the panoramic view.The primary reason for the circular design was the need for an open floor plan to entertain large groups in a harmonious and contiguous setting so that the hospitality of the host is received and enjoyed by everyone. The central atrium with wrapping staircases and the circular commercial size kitchen has made this house a social hub inside and outside.
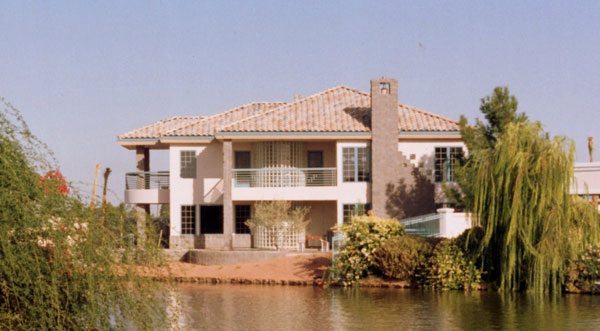

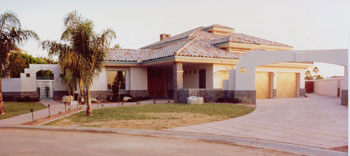
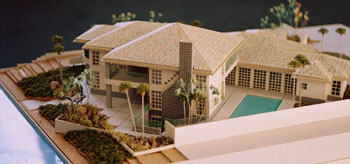

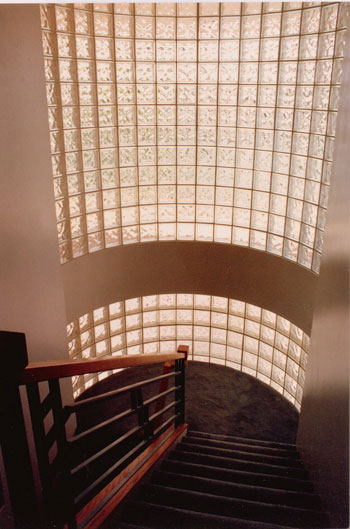
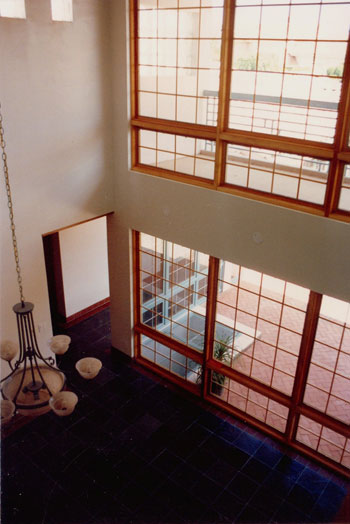
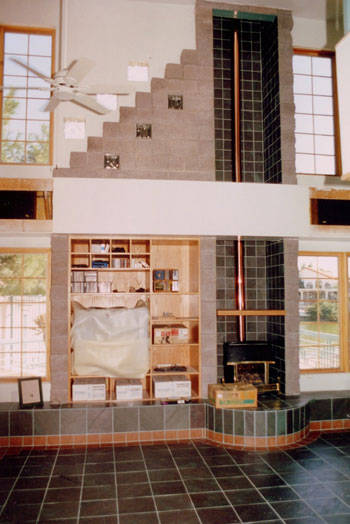
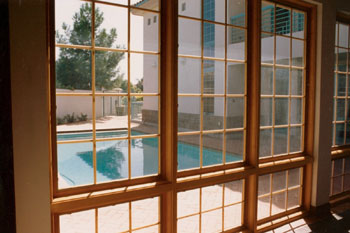
This 4,500 square feet residence is located in a gated community in Gilbert with Architectural Guidelines restricted to typical Southwest motifs. The lot size is 60 x 100 feet located at the end of a cul-de-sac with a very narrow frontage. The program required a three car garage, four large bedrooms, family and living rooms, formal dining, large kitchen and breakfast area, library, and home office with a contemporary style.
We turned the house at an angle to achieve a three car-garage hidden from the street while providing an inviting entry. We juxtaposed the spaces vertically and horizontally on three levels in order to create interior architectural spaces and also to allow for an enclosed private courtyard with the swimming pool.
The interior of the house is interwoven with the exterior in a fashion so that the narrowness of the lot has become inconsequential. Utilizing a glass wall to separate the dining room from the courtyard allows both spaces to become an extension of each other. The marriage of the interior and exterior spaces provides a functional extension from the kitchen to the patio and visually to the lake beyond.
The second floor master suite overlooks the lake and the courtyard with balconies on both sides. The library has been isolated from the rest of the house as a quiet retreat on the second floor while taking advantage of the panoramic view of the lake.
A difficult lot, an oversized program, uncompromising architectural restrictions and many other variables did not compromise our design objectives in order to create a contemporary house with character and style while still meeting the community’s design guidelines.
Commercial Projects
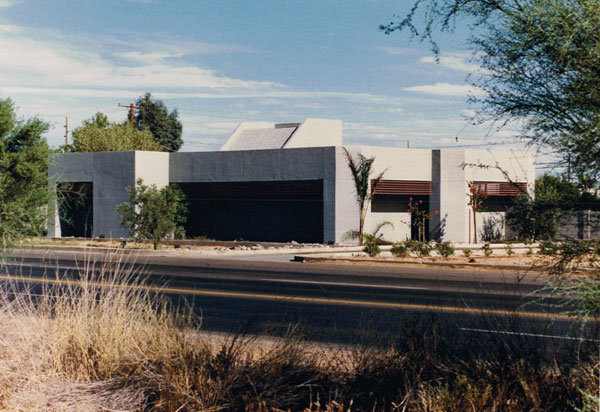

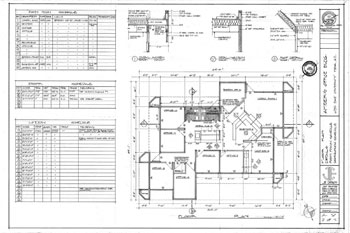
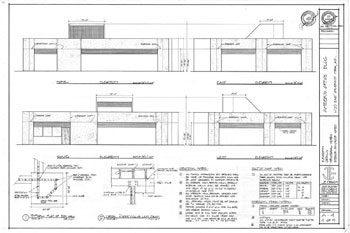


This 1600 sf medical building located in East Mesa, was designed with a play of Mass and Void repeated on all sides of the structure. The windows were placed in the voids to bring natural light to each examination room while protecting them from the sun. We designed an adjustable vertical steel shade structure to further protect the windows and to allow for maximum privacy.
The nurses’ station was placed at the center of the building and the roof was raised to allow volume while bringing additional light from the clerestory windows to the North. The entrance to the building and the small lobby is placed on the Southside, adjacent to the parking lot, with a horizontal shade structure to protect the large window/door composition to the building.The outcome became a low profile contemporary building that is environmentally friendly, functionally conducive to the program and architecturally, a simple vocabulary defining the use and character of the medical complex.
Religious Projects
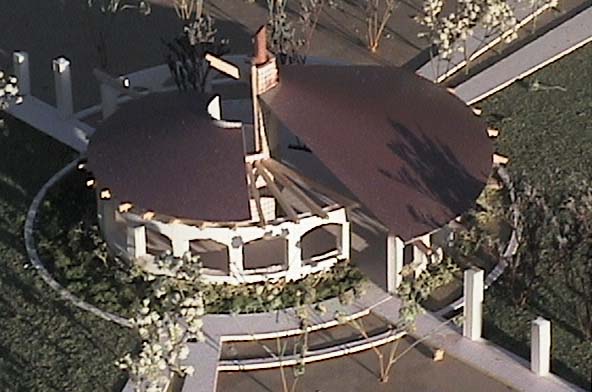
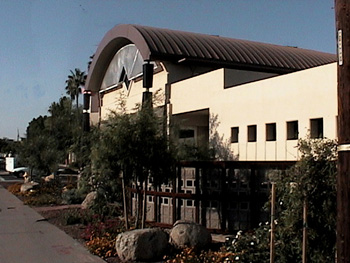
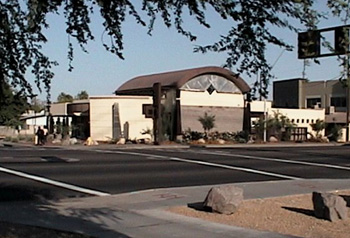
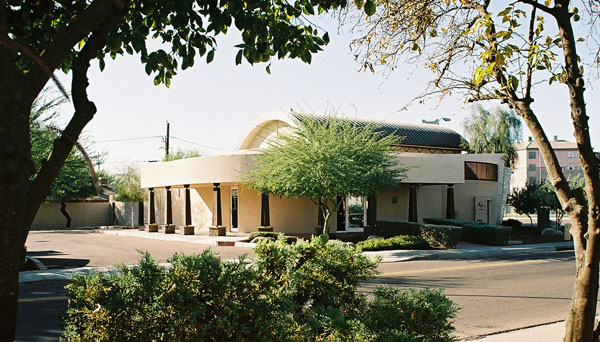
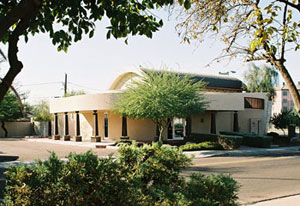
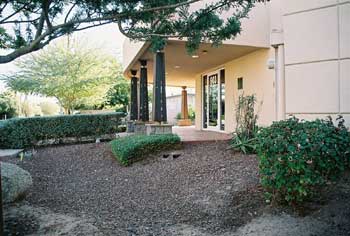
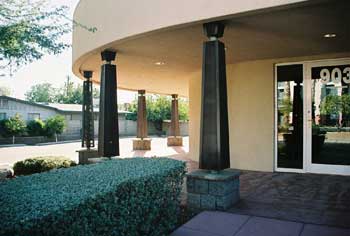
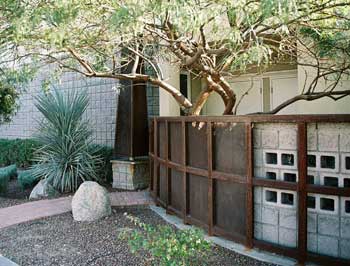
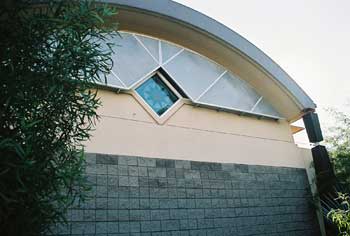
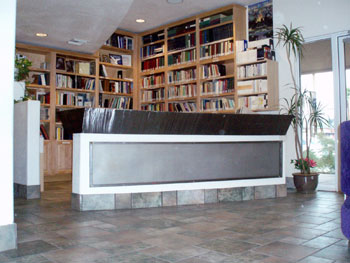
This small worship hall and information center was designed for a relatively new religion still in its infancy of development and recognition. This gave us an opportunity to develop a new architectural vocabulary to provide a physical identity for the young Faith and allow the architecture to be branded socially in the community.
Due to the focus of the Faith about life on earth and the absence of a physical heaven in the sky, we chose the half barrel form for the roof structure to symbolize this notion. We supported the round roof with two dominating columns as a gesture in recognizing the Faith’s two founders known as the Twin Prophets.
While considering the teachings, principles and symbolism of the Bahá’í Faith, we began to give life and meaning to many of the symbols which signifying the events and the
history of the Faith–the nine smaller columns supporting the front porch, the nine pointed star embedded in a circular stained glass window in the Great Hall, the eighteen clerestory windows representing the “Letters of Living” whose stations are similar to the Apostles in Christianity. Many other architectural interpretations spoke to the new architecture of this building that clearly created a departure from religious buildings of the past.
In 2003 the building received a Design Award with Distinction from the City of Tempe for recognizing the sensitive approach toward developing a building that became embedded into the community as a benchmark for design excellence
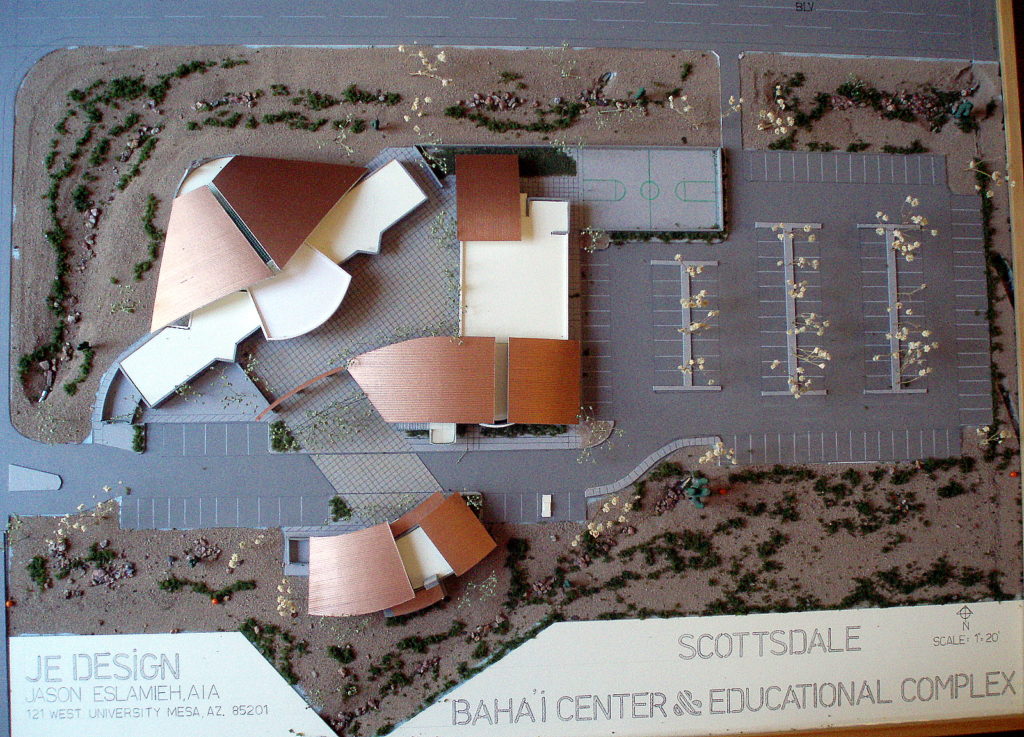

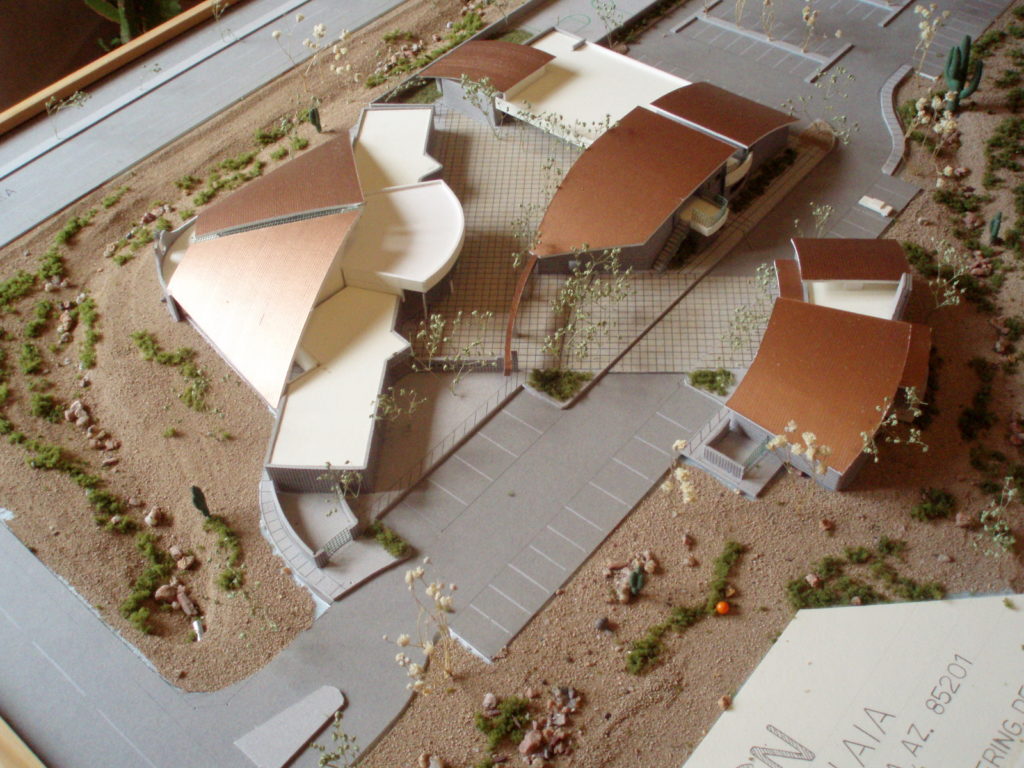
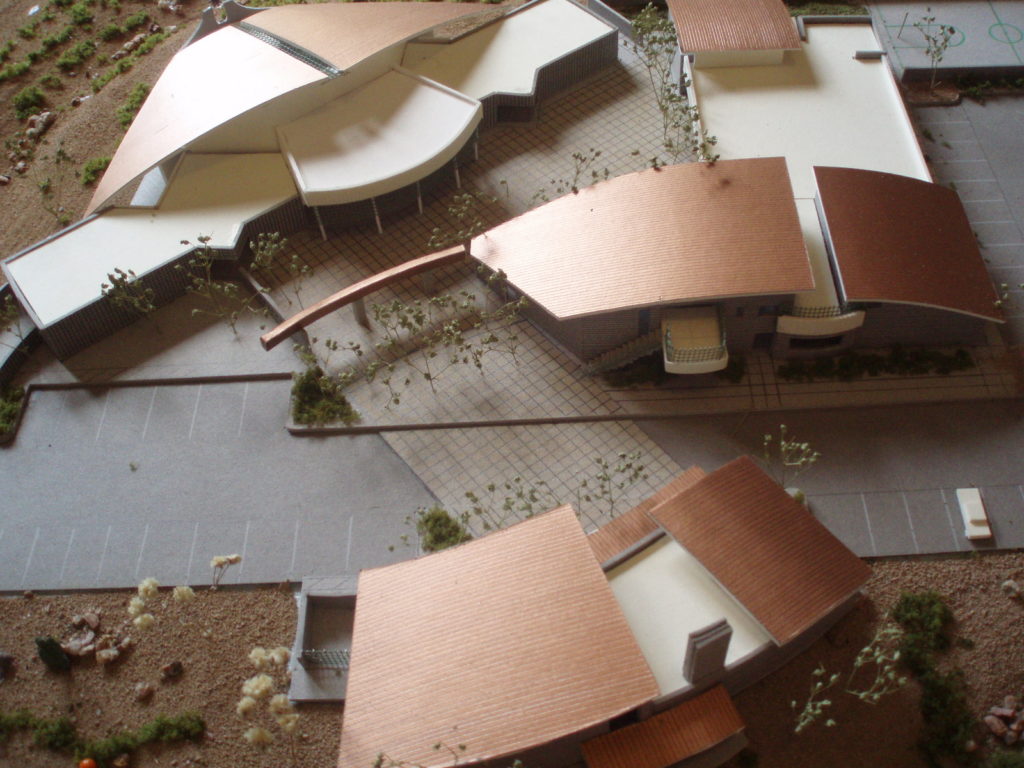
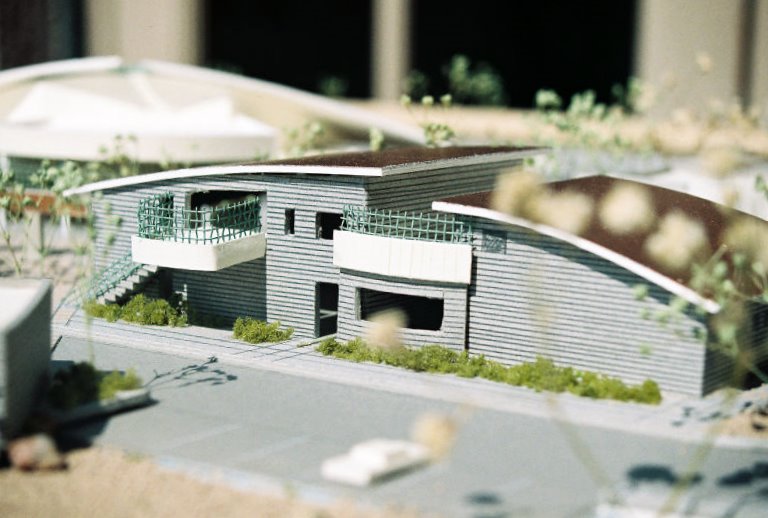
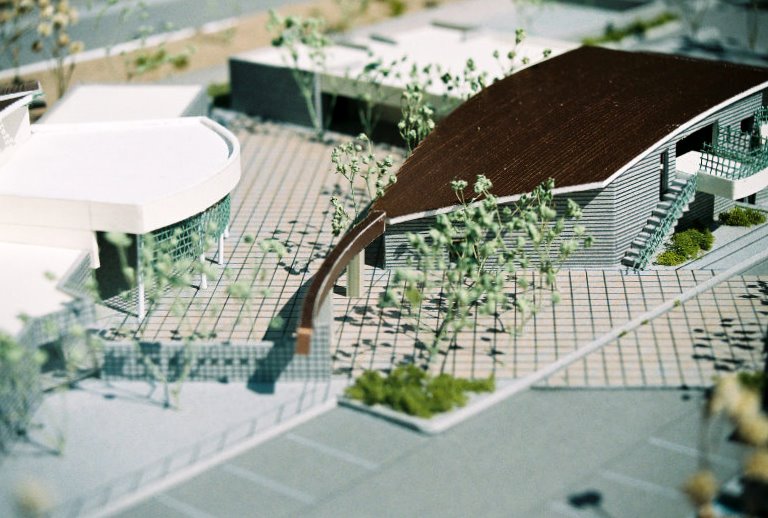

“Two wings” a symbol of equality between men and women and a highly regarded principle in the Bahá’í Faith, was the theme for this project. The ideology that no bird can fly with only one wing became the catalyst in building our design concept and the shape and imagery of a bird began forming the Worship Hall.
The Worship Hall anchors the two adjacent facilities, the educational complex and the youth center, with an intersecting gateway dedicated to the Twin Prophets of the Bahá’í Faith. This gateway is supported by two prominent columns while cantilevered on both ends to symbolize the nature of God which has no beginning and no end.
The Worship Hall proudly stands at the edge of a natural wash rising up and becoming an extension of the earth to support the Faith’s symbol of a nine-pointed star and branding a new logo for a new era.
To bring unity and architectural harmony to all three structures, we took our previously developed vocabularies and began to weave a common thread into all three structures. Together, they tell the story of the “Letters of the Living” by introducing the numbers five and nine through columns and windows. The use of copper, stone, and masonry for all three structures has created a unifying motif with a single objective.The two natural washes that create a buffer on three sides of the property welcome and celebrate this new development with a mutual respect being given to the inevitable man-made while still preserving our natural resources.
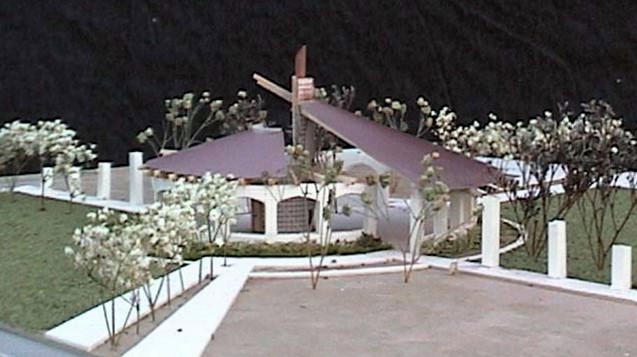

William Sears, appointed the last “Hand of the Cause of God” of the Bahá’í Faith, dedicated his life to his religion. While he was known for many attributes and virtues, it was his humility that so deeply touched those who encountered his presence. This small, humble Praying Pavilion was designed to celebrate his life and the honor he felt as a servant to his Faith.
When initially asked by the Board of Directors of Desert Rose to design the pavilion, we spent months studying and learning about Mr. Sears’ achievements and his role in the Bahá’í community. We then began to synthesize a design concept that would be worthy of his station and representative of what he would have liked if he was alive.
Early on while getting to know his character and his love for his wife Marguerite, whether it was a vision or a dream, we made the decision to include Marguerite in the design and began designing a building that told the story of two people deeply in love with each other and their Faith.
These two interlocking circles with shiny copper roofs reflect the soul of this architecture and come together in one common area which becomes the central fireplace symbolizing the fire that burned within their hearts for the Faith they loved. Near the fireplace, we introduced two small fountains distinct in every aspect, but both conveying a sense of tranquility. Fire and water, the two most cleansing elements of nature, are a simple gesture symbolizing the pure hearts of William and Marguerite Sears. We believe that Mr. Sears would have liked the pavilion, the garden that surrounded it, and the nine and nineteen arches that wrap the structure like arms protecting the many hidden symbols of tribulations, tests and rewards. Although this project was not built and instead, a gazebo-like structure was erected to honor William Sears, we have no regrets about taking our journey in getting to know him and recognizing his station.
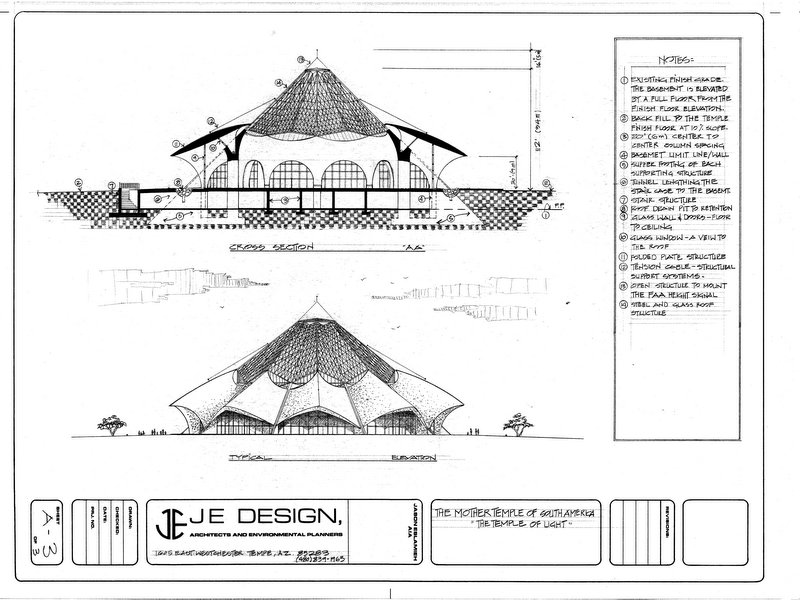
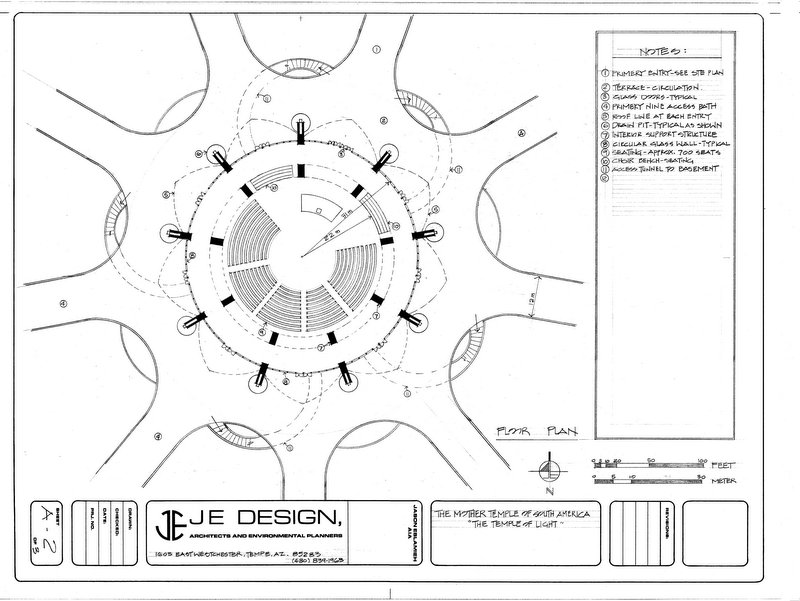

The Mother Temple of South America
JE Design participated in a design competition in 2003 submitting a concept design, vision statement and design narrative to the South American Bahá’í National Spiritual Assembly of Chile. While our design was not selected, the name we chose The Temple of Light, our vision statement and our design narrative, were ironically almost identical as that of the winning design.
VISION:
Our vision and design synthesis grew from the irresistible notion that from the ‘darkest pit to an ever shining Temple’, this building would encapsulate the natural sunlight by filling the interior with the most soothing light—light that Baha’ú’lláh was denied of during His incarceration—resulting in the Temple becoming a brilliant lantern visible for miles.
DESIGN NARRATIVE:
Consistent with the new teachings of the Bahá’í Faith, the philosophical approach and design distinction of this building will create a new architectural vocabulary for this and future Bahá’í structures which will set them apart from the structures of previous religious dispensations. This building should bear witness to an era of architecture where the importance is placed upon the spiritual teachings of the Faith rather than empty ideologies, parables and stories.
A harmonious marriage between the spiritual and the material world became the fabric that would delineate spirituality through its architectural presence. Through the hierarchy of its masses, the fluid nature of its translucency, the use of materials and the simplicity of its shape this building will evoke a new style of architecture and a new message to humanity that pronounces the importance of our life in the here and now.
The glass roof structure has been designed with a sensitive shading device that is not only a part of the structural element, but a device to introduce defused natural light into the space thereby creating an ever changing experience with the seasons and time of day. As a result, The Temple of Light will feel alive and timeless. The nine-sided entries, each peaking at thirty feet, will bring horizontal light into the space giving the environment a feeling of weightlessness, creating a more spiritual experience. The roof structure, combined with the folding plate structure of the entries, resembles the Andes Mountains with the deep cuts representing an ageless reminder of the significant and insignificant events of our own lives. Just as the Andes bring the water of life to the City of Santiago, The Temple of Light will bring the spirit of life to all who pass through its doors.
As a tribute to the first Bahá’í Temple built in Ashkabad, Russia and its holistic approach to love and service to humanity, we also master planned the entire forty-one acres with the Temple surrounded by facilities that deliver the teachings of Bahá’u’lláh’s Faith. We set the diamond within the ring, hoping that the hands of the Faith will reach out and raise humanity up to a new level.

